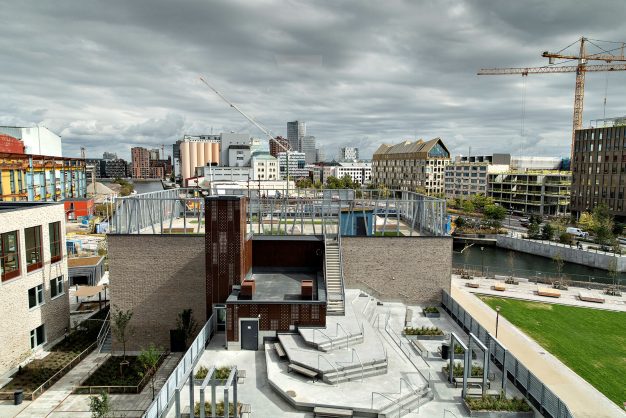
New Malmo school shows cities the way forward architecturally
A new high school in Malmo, Sweden, has shown how space-saving architecture can deliver the very best educational facilities in busy cities.
Neptuniskolan – The Neptune School – has just opened in what used to be part of a bustling shipyard in a waterside industrial area of the country’s third biggest city.
The municipality says the challenges presented by building the new facility, which will cater for up to 600 students, were a dearth of available space in a rapidly-expanding city. The solution, therefore, was to ‘think vertically’.
The solution was to ‘think vertically’
So the architects designed a five-storey structure with three playgrounds – two of which are located on the building’s flat roofs. Completion of the project, it adds, shows the implementation of ‘forward-thinking architectural and design solutions’ in its construction.
Pär Jonsson, the school’s principal, said: “Neptuniskolan is an urban school where every single square meter has been used. The roof yards are fantastic surfaces for the students to hang out on and they also get an incredible view of Malmö. On the roof of the sports hall, there is a parkour track and trampolines. They are of course completely safe to use, I have tried them myself.
“They have really taken care of the old shipbuilding industry that has existed here. We see attributes both inside the classrooms and outside that are clearly inspired by the shipbuilding industry,” he added.




