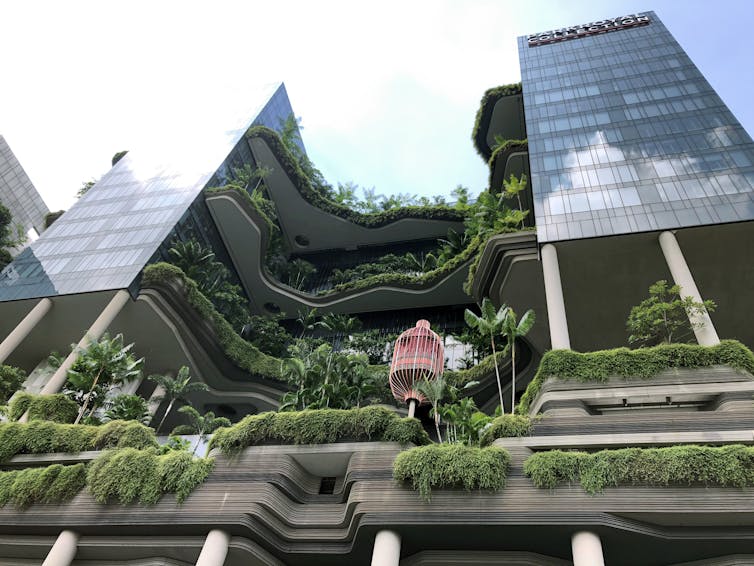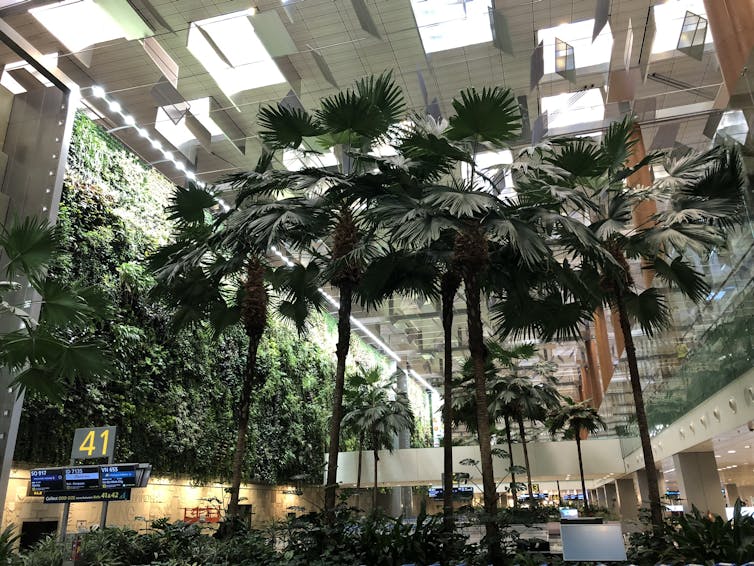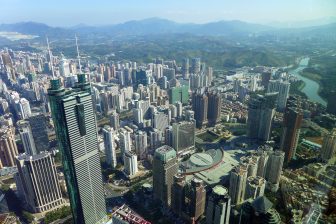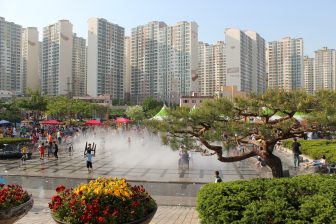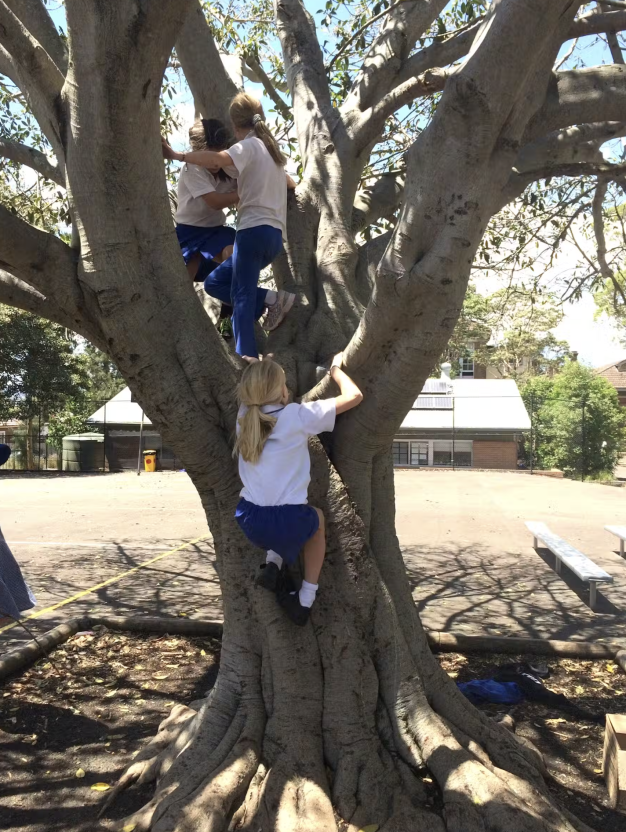
What is biophilic design? 3 ways ‘green’ buildings work better for neurodivergent people
Yet in Australia, building accessibility requirements do not adequately address the needs of neurodivergent individuals.
Research shows neurodivergent people benefit emotionally and socially from exposure to nature. “Biophilic design” incorporates natural elements into the built environment, which can benefit neurodiverse users.
What is biophilic design?
The term “biophilia” combines two ancient Greek words which mean life (bio) and love (philia). The biophilia hypothesis is the idea humans have an innate need, desire or tendency to connect with life and living things.
The aim of biophilic design is to create buildings that continue human-nature connection in an urbanised world.
Biophilic design can take three forms, each of which can improve quality of life for neurodivergent people.
Below: Curved lines can mimic those found in nature. Author provided, CC BY-NC-SA
1. Natural experiences
Direct experiences of nature can happen through sensory connections: things we see, hear, touch, smell or taste. Natural building elements such as water, plants or animals, natural lighting, and thermal and airflow variability can foster these experiences.
Neurodivergent people often experience sensory overload and feel overwhelmed by sound or other elements around them. But research shows nature can help children with autism tolerate and process information.
Neurodivergent people can have adaptive functioning difficulties, meaning they might struggle with the dynamic social, intellectual and practical demands of everyday life. But research shows the adaptive functioning of children with autism increases in the presence of animals compared to toys.
Natural lighting makes it possible to rely less on intense artificial lighting, which can create challenges for people with sensory differences. Research recommends high-level windows for natural light, with placement that avoids glare and silhouetting.
Below: Changi terminal in Singapore uses natural lighting with placement that avoids glare.
Author provided, CC BY-NC-SA
2. Experiences like the real thing
Human-nature connection is not limited to being present in nature. Symbolic and metaphorical references to nature can be created through mimicking natural patterns, material, forms and elements in built environments.
Natural patterns can minimise visual discomfort for people who are hypersensitive. In contrast, the tessellated forms, bars, stripes and perforated materials usually found in the modern artificial world can cause visual stress to people with autism. These repetitive patterns can appear to move or shimmer when viewed.
Visual clutter can be distracting to autistic people. Natural materials such as wood, stone and natural fabrics are preferred for an autism-friendly design as they tend to have lower visual clutter. The same rule extends to colour choice, with natural and earth tones (such as browns, greens and blues) preferred.
3. Natural spaces
Built environments can be designed to create experiences similar to those found in nature. This means reflecting the potential for active play, transitional spaces, refuge and spatial organisation encountered in nature.
Some children with autism prefer more active play with varied sensory elements including jumping, running, swinging, sliding and climbing. Outdoor space typically provides the ability to move or fidget freely when the mood strikes. The unstructured nature of outdoor spaces, with fewer social expectations, allows children to release energy and tension.
People with autism need opportunities to regulate their movements between spaces that have different sensory experiences. Transitional spaces such as foyers or anterooms may help avoid sensory overload and support the processing and integration of sensory information.
The use of organic and flowing forms and curved walls or corners help improve transition from one place to another. Soft corners also allow for a preview of the approaching area. This can help reduce anxiety around entering an unfamiliar place or unexpectedly coming face-to-face with others.
Finally, neurodivergent people benefit from retreat spaces. Small spaces, corners, small terraces and calm rooms next to main spaces can help autistic children feel more calm and relaxed.
Co-designing buildings with neurodivergent people
We still have a lot to learn about creating built environments more suited to neurodivergent visitors.
Such designs will benefit from the involvement of people with neurodiverse sensitivities in the design process. All people have a human right to environments they can use and function well in. ![]()
Fatemeh Aminpour, Lecturer, School of Built Environment, UNSW Sydney; Ilan Katz, Professor of Social Policy, UNSW Sydney, and Jennifer Skattebol, Associate Professor. Deputy Director TeEACH Research Centre, Western Sydney University
This article is republished from The Conversation under a Creative Commons license. Read the original article.


