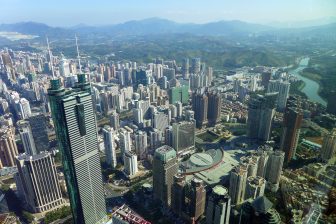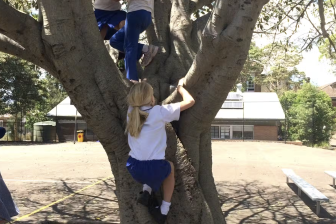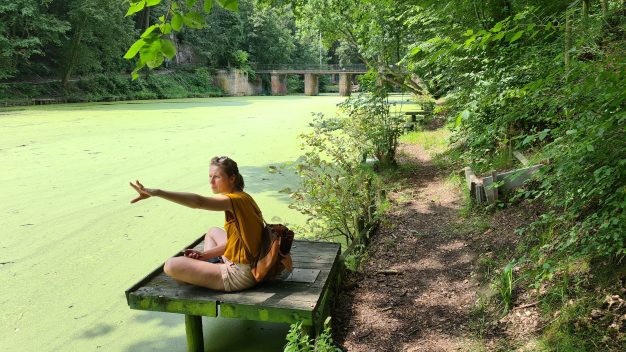
City planning and design with and for young teenagers: Building a ‘teenage space network’ in Antwerp
Young teenagers are often overlooked or neglected in planning and design. The City of Antwerp commissioned Kind & Samenleving (Childhood & Society Research Centre) to map and design a ‘teenage space network plan’ for the Wilrijk District, collaborating with young teenagers (12-15 years old) in the development of the plan.
This strategic policy plan provides guidance for the development of public spaces, taking into account the needs of teenagers. The concept of a ‘teenage space network’ had been developed as a result of earlier research with young people in Flanders (e.g. Vanderstede 2011). But it is the first time that this planning instrument is now implemented in the entire territory of a local authority in Belgium.
Providing a sitting element or sports facility on a neighbourhood square is a common practice to enhance public space for teenagers. This is a first step to providing space for this growing population group in Flemish cities. But it hardly does justice to the complexity of the spatial world of young people, says Wouter Vanderstede, Urban Planner at Kind & Samenleving (Childhood & Society Research Centre).
Teenagers are gradually expanding their habitat and exploring their spatial identities in vast urban landscapes and specialised facilities, in line with their subcultures. They are “chilling” and “hopping” from place to place. This spatial behaviour is often experienced as unpredictable and confusing for policymakers.
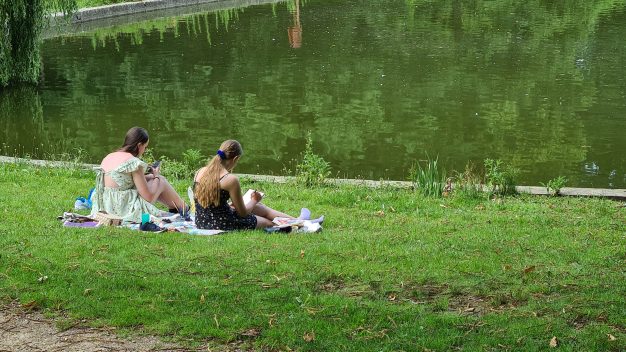
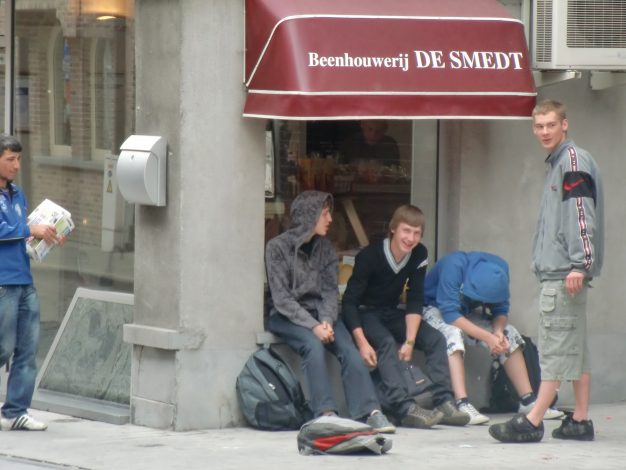
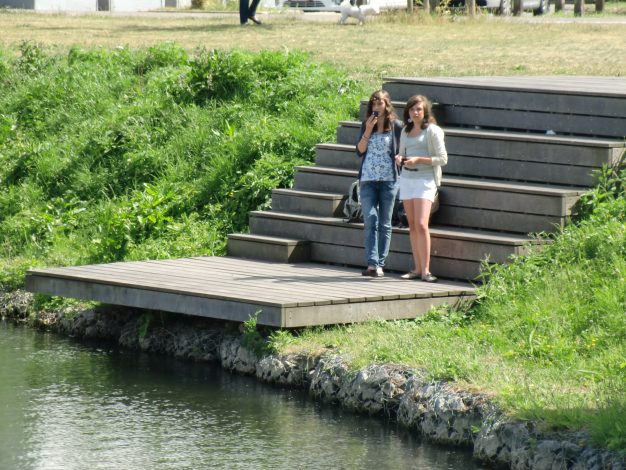
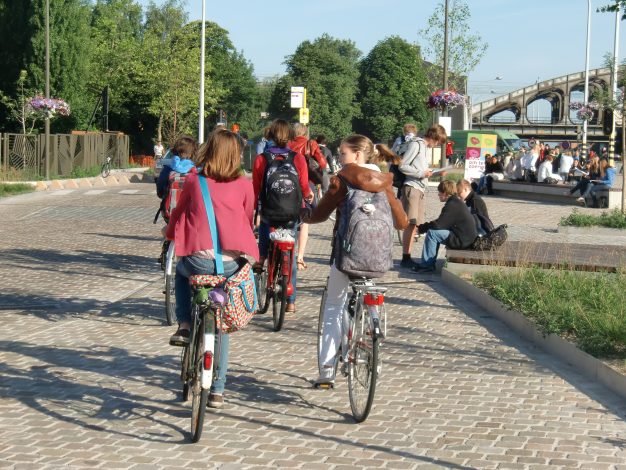
Teenagers “hop” from one place to another within a teenage space network (photos supplied)
But with thoughtful observation and participation, distinct patterns can be observed in teenagers’ use of space. Location, proximity and spatial relations between places are often more important factors than the precise design and appearance of the place. Mostly, it is the multitude and complementarity of public meeting places and provisions that count, rather than the specific design of one specific space. The development of a coherent and diverse network is required to meet the needs of teens and their different subcultures.
To provide a coherent spatial network, actions are needed in the domains of mobility, green (public) spaces and leisure facilities. Special attention for teenagers is even required when developing land use plans, housing development plans and urban renewal projects. All crucial decisions are made on the higher planning levels. Insufficient or inadequately positioned public spaces cannot be easily reversed in later stages. Moreover, a ‘teenage space network’ should be considered not only on a neighbourhood scale, but also on municipal and even regional levels. In a teenage space network plan, all these planning levels, scales, urban projects and policies are brought together into a specific planning layer.
Identifying strategic places and routes
Starting with an analysis of the existing situation, we mapped all important places for teenagers in the Wilrijk district. Teenagers were involved in the process in different ways: answering online questionnaires in schools, field interviews and by all means possible within Covid-19 constraints. Open-ended questions and field interviews proved really helpful for identifying and mapping relevant places and reaching specific groups.
Starting from this broad analysis, we identified “nodes” in the spatial network. These nodes are important places where spaces and amenities for teenagers cluster together: e.g. corner shops and snack bars, play and sports facilities, urban squares, urban parks and water features. This also includes public transport stations, bus stops, bike lanes, bridges, bicycle tunnels, mobility transfer and “hopping points”. Places and routes where these elements came together were highlighted as “hotspots” or “hubs” in the teenage space network.
The goal of the plan is to realise a more coherent socio-spatial network that allows teenagers to move freely and enjoy public spaces.
An in-depth analysis was needed in order to identify these sites for strategic interventions in public spaces for teens and we conducted further research-by-design on these selected strategic spaces and routes. We developed different design scenarios with the involvement of all city departments. “Quick wins” or small upgrades were considered to be sufficient in some places or routes. But sometimes more in-depth solutions became a requirement: e.g. reorganising mobility in order to create more car-free space, facilitate ‘placemaking’ and provide space for different age groups.
Our design solutions and ideas were then presented to the target group. The teenagers were invited to assess the different design outcomes and to react to the proposals. They weren’t thrilled about all of the proposed design solutions and had a clear preference for specific places, routes and design solutions. They offered new insights and drew attention to places that had been unnoticed during the first phase. As a result, a second phase of participation proved to be very useful in order to select key projects for an action plan and to rework some of the design solutions.
Implementing the network
In the Wilrijk district, the structure of the historical fortress belt around the city of Antwerp appeared to be critical nodes in the teenage space network. Two fort sites have a clear active and recreational function for youngsters. Another fort was valued for its calm and natural qualities. Both functions are sought after by teenagers and we believed significant progress for this age group could be made by releasing the full potential of these unique spaces. The fortress belt also provided an opportunity for delivering missing links in the bicycle network.
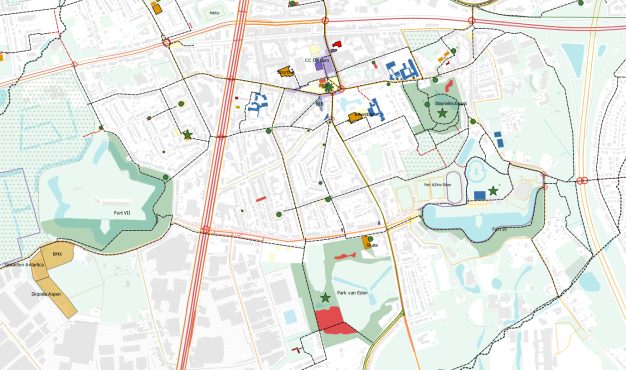
Cutout of the plan with the fortress belt as spaces with crucial potential for the teenage space network (image supplied)
Unfortunately, the Wilrijk District is further intersected by different highways and four-lane roads. The teenagers put several dangerous crossroads on the agenda. But they also presented routes with potential to improve their autonomous mobility. The two existing bicycle tunnels under the highways function as a funnel for teenagers’ tracks. It became clear that improving the safety and quality of the routes leading to the tunnels could upgrade the teenage space network significantly. The street squares and green spaces along these tracks took priority for re-design or small-scale interventions.
Finally, ‘De Bist’ – a large square in the district – deserved attention to be transformed into a more teenage-friendly space. Teens have designated this square as a central place in their spatial world, since a shopping site, bus stops and schools are adjacent. Re-designing the square for youngsters is a challenge, as it is an important place for all citizens. During the process, it appeared that the district had started making plans to re-green the mineral square and make it more cosy. This was an excellent opportunity to re-think the square from a teenager’s point of view. The teenage space network plan therefore proposed experiments with the organisation of sitting elements. Seats placed in a circle function differently than in linear setups: the social dynamics and opportunities for appropriation differ according to the specific spatial arrangement. Our plan proposed variation and experimentation in the setup and typology of “sitting-and-chilling’ elements. The need for more green and “cosy” zones was also acknowledged by the teenagers in our focus groups. Their needs and wishes do not always differ from other population groups so this aspect would also be valued by other age groups.
The goal of the plan
The Wilrijk teenage space network plan is designed to be considered as a specific planning layer representing the internal logic of teenage spaces and routes. The goal of the plan is to realise a more coherent socio-spatial network that allows teenagers to move freely and enjoy public spaces. The challenge in designing a plan like this is to draw it up with all stakeholders: with the solid participation of young people (including field interviews as part of the process) and also involving city departments and policymakers in the process (youth services, sports, green spaces management, urban development, mobility, police, the mayor and aldermen…).
Four ideas are essential for the design of a teenage space network:
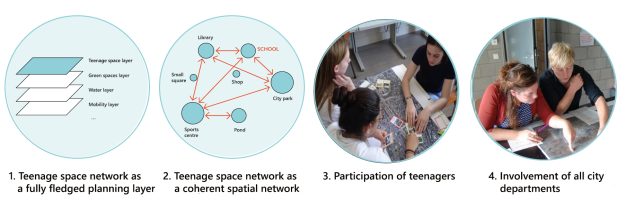
The strategic plan was welcomed and adopted by the Wilrijk District Council in June 2022. The proposed principles and design solutions are now giving guidance for spatial development in the neighbourhoods, district and city with young people in mind. Short-term and long-term actions are now being implemented and are gradually becoming visible in the district. ‘Teenager-friendly planning’ has now become part of urban developments in the Wilrijk District.
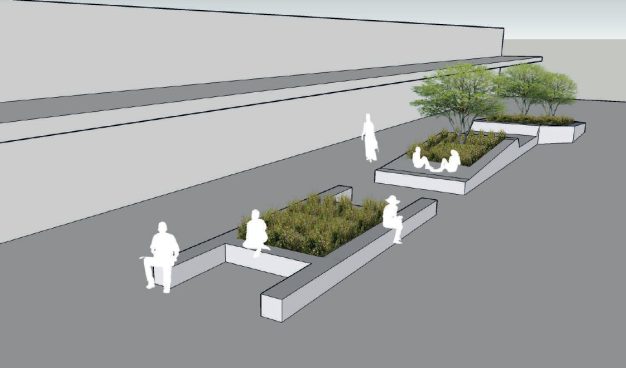
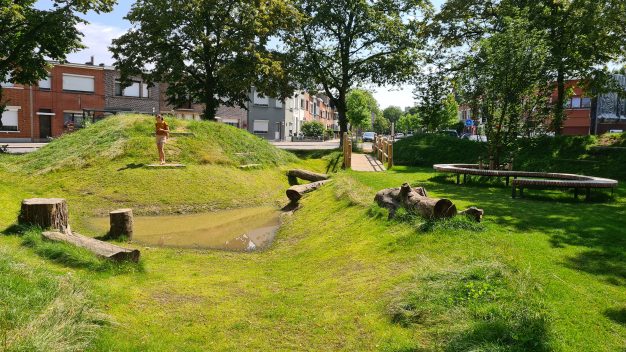
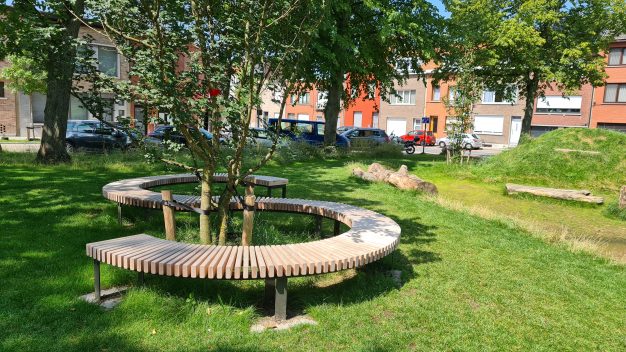
Experimenting with the setup of sitting elements on the central district square (left). Gradually the action plan is being realised in relation to ongoing projects and plans in the district. (Images supplied)
Wouter Vanderstede is Urban Planner at Kind & Samenleving (Childhood & Society Research Centre), in Belgium.
First published on Apolitical under the title ‘An insight into a city planning and design project with and for young teenagers’, and republished here with their kind permission.



