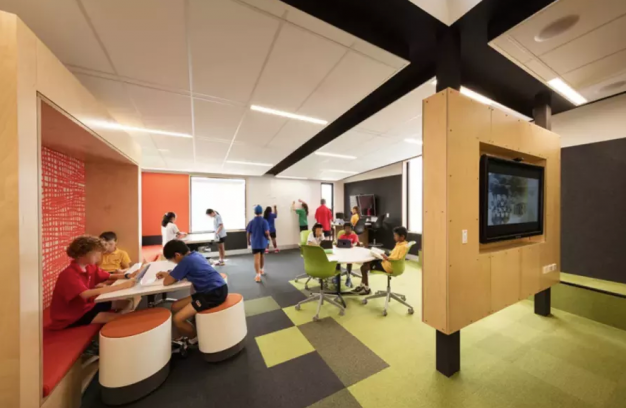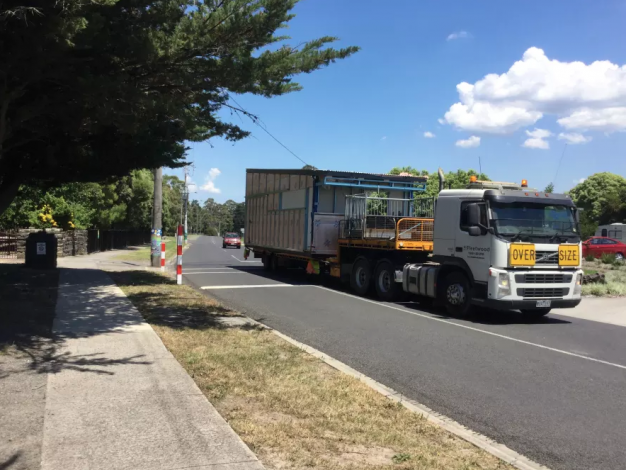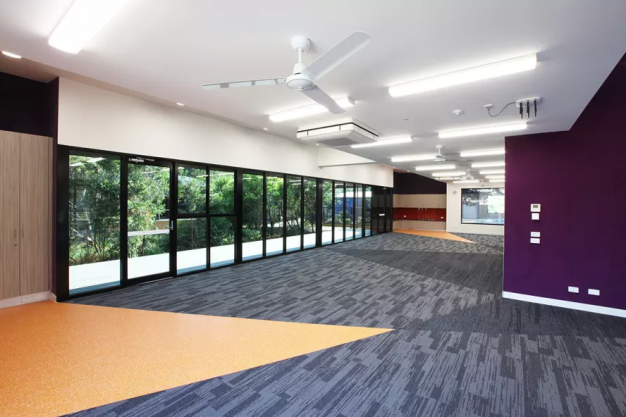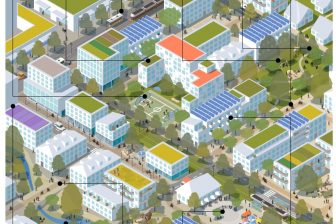
Building the prefab schools of the future
Prefab technology is driving the development of new classrooms in Australia that are a world away from the old “portables” you may remember.
Access to schools with high-quality classrooms and safe learning environments is something every parent wants and every child needs. And as our education needs rapidly expand, the modular classroom looks set to play a leading role in our learning environment.
Schools in Victoria
In the state of Victoria alone there are 1547 government schools educating more than 600,000 students. Our population is increasing rapidly, with Victoria forecast to grow from 6.3 million to around 10 million by 2051. This fast population growth is accompanied by the need to develop cost effective solutions that deliver more schools to educate our future children. To keep up with demand, the Victorian Government is making an unprecedented investment in school infrastructure, including the roll-out of world-class prefabricated modular classrooms.

Modern, modular classrooms bear little resemblance to the old style ‘portables’ that many former students from decades past might remember enduring over the years. The new generation of modular classrooms are permanent structures built to modern building practices. They are bright, adaptable to different configurations, and well insulated against the elements and noise from outside. Because they are not constructed on site, they are also more sustainable – reducing construction waste by up to 40 per cent relative to an in-situ build. And there are further benefits of a factory build which include improved worker safety, removing the risk of delays due to bad weather, and a better working environment, resulting in a higher quality build.
Modular classrooms
The Australian Research Council Training Centre for Advanced Manufacturing of Prefabricated Housing (CAMPH), led by researchers at the University of Melbourne, is improving construction technologies like these in real-world applications, including classrooms. The way in which modular classrooms are manufactured depends on the level of sophistication of a given factory. At the most basic level the method is similar to what is found on a conventional building site although there is improved safety for workers, better working conditions, higher quality workmanship, reduced waste and the risk of inclement disrupting project schedule is removed. The more advanced factories have moving production lines and make extensive use of ergonomic aids for workers, similar to what is found in the automotive industry.
At the beginning of the process bulk deliveries are made of structural steel and timber members, insulation, wiring and plumbing, air conditioning, internal and external cladding, floor coverings, cabinetry, and even door and window assemblies. The degree to which each module is finished when it leaves the factory on the back of a truck varies among manufacturers. The more work done in the factory, the less work and reduced installation time required onsite. A panel of 15 companies manufacture the modular school buildings, including CAMPH industry partners Fleetwood and Prebuilt. The site installation works are typically outsourced to contractors, although manufacturers generally have a team onsite to assist.
A timelapse of the manufacture and construction of the modules of Southmoor Primary School in Victoria. Video: Supplied
The logistics
The Victorian Government is delivering 100 modular school buildings across Victoria over a four-year period assisted by BHA Project Management, a consultancy providing design and project management to the construction industry. When classrooms are constructed on school grounds, the excess noise and dust can disrupt students’ learning experience. On-site construction also introduces safety concerns around the delivery and storage of building materials and site construction activities. Modular construction virtually eliminates these risks. This is where modular construction is a natural fit for school projects, with up to 95 per cent of construction occurring offsite, reducing on-site activities to weeks rather than months.
Getting the timing right is crucial. Demolition, site preparation, delivery and installation all have to happen during the narrow window of a school-term break. But the timing can be incredibly precise for this new generation of modular classroom. For example, BHA have a framework for the delivery of these classrooms that have an average area of between 300 – 1000 square metres. This includes 20 weeks for design plus 17 weeks for construction, which is broken into 10 weeks manufacturing, one week for delivery, five weeks onsite, and one week for handover.

But the modular classroom can also make possible access to high-quality classrooms in regional areas that don’t have the skilled labour for conventional site construction. They’re simply transported to the location on the back of a truck and installed by contractors. Some manufacturers have their own team installing the modules onsite. Many of the lessons learned from prefabricated houses and commercial buildings are being directly transferred to modular school buildings by CAMPH researchers. Successfully integrating advanced manufacturing practices such as design for manufacture and assembly (DfMA) can vastly improve the delivery of modular buildings. A key difference between manufacturing a building and constructing onsite is the greater emphasis on upfront design.
The research
Researchers at CAMPH are performing advanced computer analysis to ensure the buildings are safe and meet Australian Standards, as well as verifying that this novel method of construction resists extreme loading conditions like earthquakes. But the research also has to take into account thermal and acoustic performance as well as indoor environment quality to achieve a high-quality learning space. And there’s also the environmental considerations.

Researchers are also exploring opportunities to integrate locally sourced and recycled materials into the buildings. To date, much of the construction has managed to achieve 92 per cent local content. Construction is also integrating passive design principles – designing the building to be sympathetic to the local climate and reducing the reliance on supplementary heating and cooling to achieve comfortable indoor temperatures. This approach delivers more sustainable solutions that lower ongoing operational costs.
The research is also monitoring and reviewing current practice when it comes to transportation, on-site planning and installation. These findings will optimise BHA Project Management’s framework for the delivery of permanent modular school buildings, and any insights will be passed on to the Victorian Government. Prefabricated construction is gaining momentum in Australia. An important part of the process is training the new generation of engineering professionals. Importantly, modern modular construction like this could become the preferred delivery method for public education infrastructure not only in Victoria, but across the country.
This research was funded by the Australian Government through the Australian Research Council (Project IC150100023) and BHA Project Management.
This article was first published on Pursuit. Read the original article.




