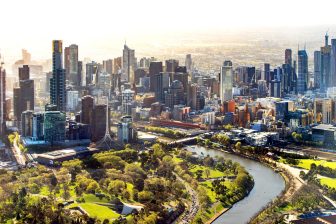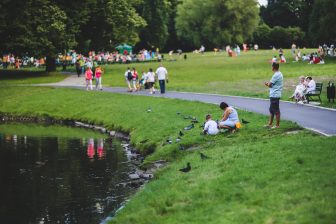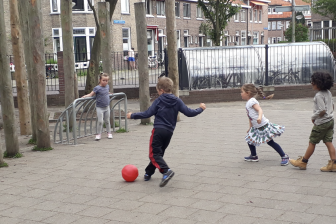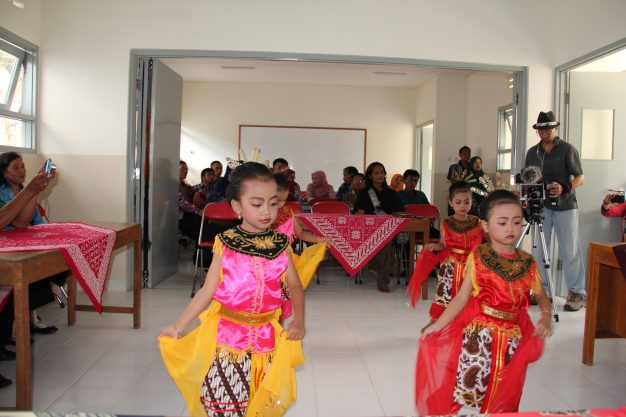
Development of child-friendly green spaces
If a city is to function properly, it needs to coordinate very diverse agendas related to land use, energy, water, waste, mobility, health and education, economic development, and the promotion of cultural vitality and social inclusion. The new urban era seeks a city where people can find freedom, innovation, prosperity, and resilience. A city is an orchestra of public, private and civil society organisation to offer solutions, large and small. Best practices in urban planning and design around the world should be gathered and shared to redefine the future we want.
While a statistic show that approximately 27% of the world’s population consists of children under the age of 18 (esa.un.org, 2011), unfortunately children are largely invisible within city planning and design processes. Spaces for children in the city are rarely planned in advance, if they are recognised at all. While children touch the built environment on a daily basis, this vulnerable citizen’s right is rarely a priority. Child Friendly City initiatives provide a framework to guide city stakeholders, including communities, to create spaces where children can live, grow, learn, and play.
Innovative sustainable design
Located in the outer suburbs of the Gunung Kidul municipality, the Ars86care Foundation in 2015 built the first two village kindergartens ever completed with green design features in Indonesia.
The schools are an example of communities creating space for children while also addressing the challenges of climate change. Taking account of the natural resource of Indonesia’s tropical climate, the schools have solar panels built into their roofs to provide a green energy supply, and responding also to the particularities of their geographic location, surrounded by mountainous limestone where water is scarce, a tank to harvest rain water has been installed, as well as a surface water absorption well.
Zero-waste garbage disposal management is achieved by a reduce-reuse-recycle policy, while plants and trees are conserved, with edible plants re-planted. Optimum use is made of natural resources such as sunlight and air ventilation. Building materials are supplied by the closest suppliers and delivered by the local community, to keep the carbon costs of transportation to a minimum.
Environmentally friendly planning
Applicable to both urban and rural settings, the Ars86care Foundation recommends seven principles for environmentally friendly planning and design of children’s spaces:
- Optimise natural lighting
- Circulate natural air through cross ventilation
- Conserve plants and trees, and replant in minimal space (vertical garden)
- Install solar energy systems
- Harvest rain water
- Absorb surface water
- Reduce-reuse-recycle garbage for zero waste
The kindergarten programme has involved corporate social responsibility funding and local government permits, as well as involving the local community, especially children. The program has successfully provided children’s space as a medium to educate students about the major global issue of climate change, and reminded us of our responsibility to take action on it.
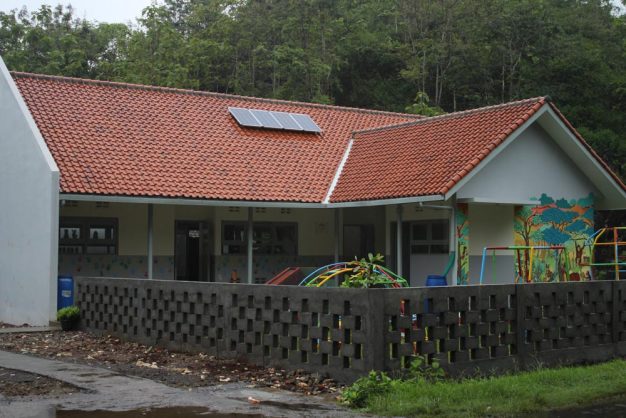
Author: Marini Widowati
References:
The Future We Want – the City We Need, UN Habitat, United Nations Human Settlements Programme, World Urban Campaign Secretariat, www.worldurbancampaign.org


