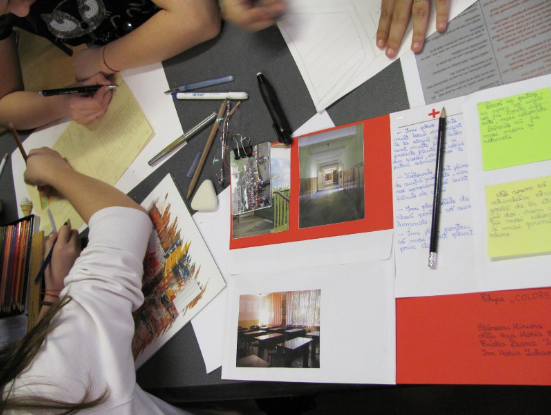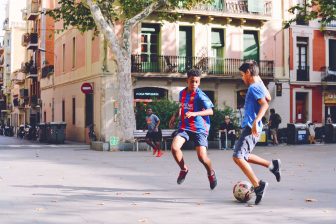
Child friendly schools: a design strategy for children’s participation
A aim of creating a more child friendly school depends firstly on the development of strong partnerships between children, teachers, parents and specialists. However, every child is unique; childhoods are local, not universal. Thus, proper transformation must begin with the particular details and the specific educational character of each school. The paper that I will present at Ghent 2016 is part of my PhD, entitled ArcKIDecture, for child friendly schools (2013): research on evaluating and transforming existing Romanian schools into child-friendly ones, with the help of children and taking into consideration their views on what constitutes child friendly space.
Although many cities have engaged in becoming more child friendly using the action framework proposed by UNICEF, the research has highlighted an increasing need to develop tools and methods that allow a systematic and efficient monitoring of improvements.
The “child-friendly city” concept actually includes many different concepts belonging to various fields of action, architecture having a major role in defining areas of interest proper for an approach characterized by the complexity of inter-disciplinarity.
Since school is an articulation point of community, the way specialists work in order to evaluate the school space with the help of its users is essential. The school defines a significant social context that is often neglected, with huge potential to develop interdisciplinary research based on children’s participation.
Dialogue is the key to the success of these experiences, and the teachers have an important role in facilitating and mediating this dialogue. There are no pre-set formulas to decode children’s answers, but we can consider the existing practices and examples in order to build a personal overview, aiming to define and apply a method to meet local requirements. A child friendly approach needs to integrate all perspectives of working with children in an interdisciplinary method of evaluation of the school space, tested with the users.
The proposed methodological agenda has two stages: inventory and diagnosis. Testing the methodology in the Romanian context aims to prove the validity of the entire approach as well as the ability to provide directions for future interventions on the schools in the study.
The purpose of the study is to test, using a specific methodology of evaluation, the “child-friendly” characteristic of two Romanian schools situated in different urban contexts: capital and country town. The methodology also proposes achieving feedback connections between the architect’s opinion and the user’s perception of the school space. So the diagnosis based on the users’ participation has a double role: (1) to interrogate, through different methods, the primary users (children) and the secondary users (teachers) and (2) to generate, based on the interpretation of the results, a feedback answer to the spatial inventory carried out in the first stage. Consequently, the diagnosis juxtaposes the visions of the users and of the architect.
The evaluation of the school space is divided into three stages defining the work agenda
- The initial analytical framework achieved through the school space inventory considering the three dimensions: classroom, schoolyard and neighbourhood.
This stage reflects the architect’s vision and it is the basis of developing and elaborating hypotheses of working with children and teachers applied in the second stage. - Diagnosis of the school space comprising 2 phases. II.1 Gathering the opinions of the children users through a free drawing assignment with the technique “draw and write” (pre-selection for phase II.2); the opinions of school managers through individual interviews, applying the same set of questions and primary and secondary school teachers’ opinions, through a questionnaire;
During this phase, the Art teacher has the role of mediator and consultant. In parallel, the interview with the school managers verifies the school’s “child-friendly” orientation and the questionnaires made for primary and secondary school teachers test their opinion regarding the children’s participation.
II.2 Workshops with the children selected in phase II.1 of pre-selection was organized during the first week of April within the national program “Know more, be better!”. The workshop describes a critical form of evaluating the school space by children working in mixed teams. For this phase, a specific methodology is proposed, including dialogue and play. Also, the workshop represents a comprehensive approach, appealing to children’s knowledge, perception, judgement, creativity and critical thinking. The teams work separately on each dimension according to the option previously expressed in the drawing assignment. The workshop uses photographs, text (working hypotheses indicated in a table +/-) and questionnaires. The results of the stage II inquiry are decoded, based on sheets specific for each method used (drawing, interview, questionnaire) and the gathered results define the diagnosis of the school space.
In the first part of the conference presentation I will detail each stage of the methodological agenda and discuss the different forms of children’s participation, the conditions created and the resultant implications. In the second part of the presentation I will illustrate the specific inventory sheets for each school, based on child friendly criteria that are indicated and chosen by children from these schools.
To conclude, we will have a general picture of the possible future interventions, identified from the process, for each school to transform into a genuinely child friendly school.
Author: Ana-Maria Patroi
Photo Credit: Photo by Ana-Maria Patroi
Interested in hearing more on Ana-Maria’s research? Join us at the Child in the City Conference in Ghent, Belgium on the 7-9th November!




